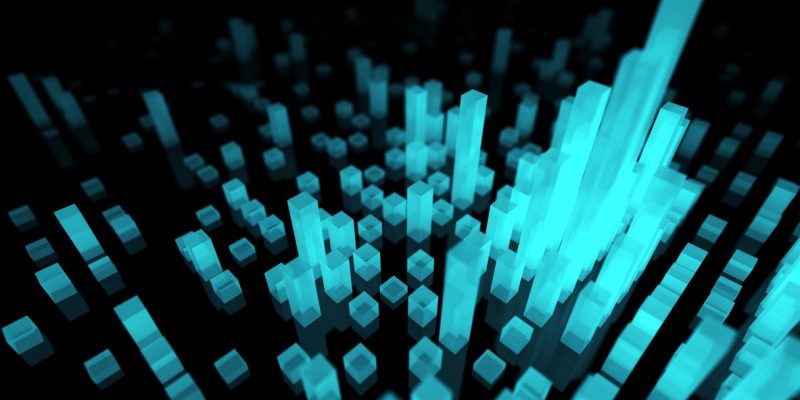Deep Energy Retrofits of Existing Structures
High-performance energy systems and building envelopes are not reserved for new construction only. Existing structures are being equipped with energy efficient HVAC systems and retrofit with engineered thermal insulation and vapor envelopes, passive solar shading devices, active solar panels, and water conservation strategies – all in an effort to reduce the energy consumption in existing buildings.
Energy-efficient systems and renewable energy sources are the two common paths used to improve a statistical fact concerning built environments:
“On average, 30% of the energy used in commercial buildings is wasted, according to the U.S. Environmental Protection Agency….one of the top opportunities to improving the energy efficiency is retrofitting of existing buildings.”
Deep energy retrofits – as opposed to conventional energy renovations which focus on simple upgrades of isolated systems, such as lighting or HVAC systems – will approach the whole building and its overall poor performance ratings. Many building systems are addressed at once for a much greater savings in energy consumption, increased occupant comfort, and reduction in green house emissions.
Laser scanning of existing structures is used to accurately capture hidden building elements and attain dimensional data as the first step to creating a building information model (BIM). With a 3D BIM model of the retrofit project’s interior, exterior and surrounding site, energy modeling tools are then used to simulate the thermal properties of the building envelope, visualize interior heat loss and gains, emulate the position and the effect of the sun for solar shading strategies, and as a tool to improve overall building performance.
Laser scanning is a land surveying software solution that facilitates the engineering and construction phases of architects, engineers, and construction. This as-built tool replaces traditional building and land surveying methods by using hand-held laser measuring devices, photogrammetry, or unmanned aerial vehicles (UAVs), to capture and analyze building data in real time. Elevations, sections, floor plans, and complete 3D models are converted to 2D drawings, 3D models, or BIM-compatible formats.
This virtual capture of the environment becomes an important part of the planning process for deep energy retrofits, land development, urban landscape planning, and in the new construction process. Using Bluetooth technology, PC tablets, and reflectorless instrumentation – highly detailed and very precise building or land surveys are quickly accomplished – all in the digital (or virtual) realm. The end-use can beapplied to solve a number of structural and architectural documentation needs, including:
- General Arrangement Plans
- Street Scenes
- Scaled Floor Plans
- Internal Elevations
- Roof Plans
- Facade Measurements
- As-Built Checking
- Field Clash Detection
Laser Scanning and Point Cloud Data
Point cloud technology utilizes high-definition CT laser technology to scan multiple perspectives of the physical environment. The resulting image consists of millions of data points capturing the targeted image in a 3D coordinate system, or point cloud. The raw point cloud data is automatically converted to real-world structural elements and terrain features to generate accurate geometric data of building interiors and exteriors, topographies and urban landscapes, and even manufactured items such as pipes, and machinery.
Industry consensus supports the efficiency of using scanning to produce point cloud data to augment 3D modeling (and especially BIM applications). The once fragmented space that existed between retrofitting of existing structures and utilizing advanced modeling technologies are removed with 3D laser scanning services. This virtual, digitization of environments allows real-time, concurrent workflow to share information between field and engineering office. With laser scanning-to-BIM, all of a project’s stakeholders can access an integrated project database for engineering analysis and building performance studies – connecting existing infrastructures with analytical modeling and visualization technology for installation of deep energy retrofits.
Contact us to discuss how time, money, and effort can be saved in retrofit projects of built environments.

