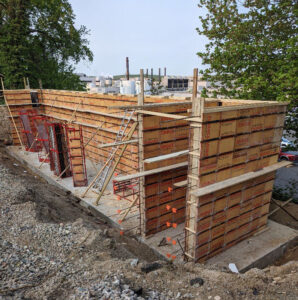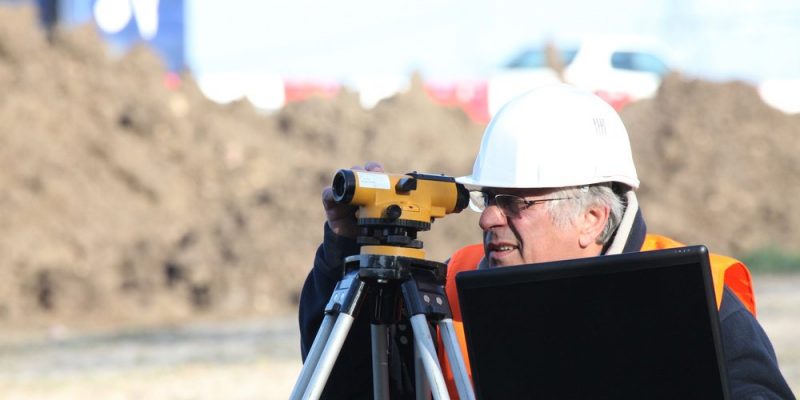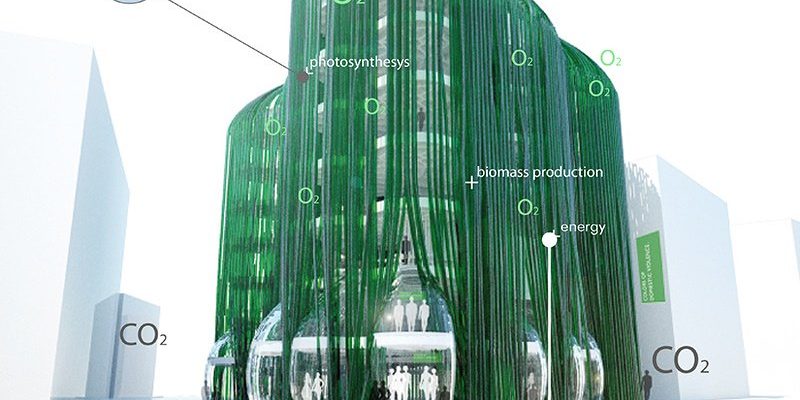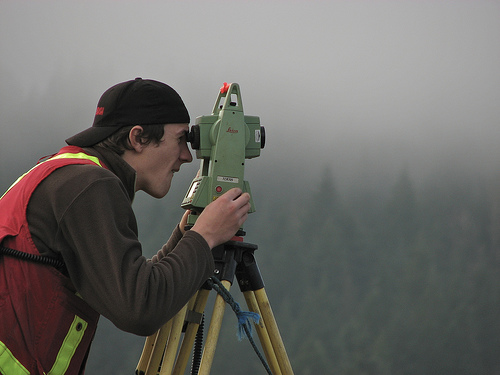
Why work with us?
Here’s 10 reasons why GHH is above and beyond the rest:
(🥁 Drum Roll Please 🥁)
#10 – Efficient and Accurate Surveys:
Understanding the value of your time, we ensure our surveys are conducted efficiently without compromising accuracy. Our state-of-the-art technology and experienced surveyors work diligently to provide precise results promptly.
#9 – Clear and Undisputed Property Boundaries:
We specialize in delivering clear and detailed boundary surveys. Our meticulous approach ensures that the boundaries of your property are established with undisputed accuracy, providing you with peace of mind and legal clarity.
#8 – Comprehensive Initial Surveys with All Details:
Our initial surveys are thorough, aiming to capture all necessary details to prevent the need for additional work mid-project. This comprehensive approach saves you time and resources in the long run.
#7 – Accurate Representation of Constructed Projects:
For those involved in construction, we offer as-built surveys that accurately reflect the completed project. This ensures that your construction aligns with planned designs and meets all regulatory requirements.
#6 – Cost Effective Surveying Services:
We understand the importance of budgeting. We offer competitive pricing without compromising on quality, ensuring you receive the best value for our services.
#5 – Reliable Surveys for Confident Development:
Our surveys provide the reliable data needed for your development projects. With our detailed reports, you can proceed with your projects confidently, knowing that you have accurate and comprehensive information.
#4 – Surveys Simplifying Real Estate Transactions:
We streamline the real estate transaction process with our surveys. Whether you are buying, selling, or developing, our accurate surveys provide the essential information needed for smooth transactions.
#3 – Access to a Range of Survey Types:
Our services cover various types of surveys, including topographic, boundary, and special purpose surveys like floodplain analysis, ensuring that all aspects of your land are thoroughly assessed.
#2 – Updated and Precise Records:
We use the latest methods to ensure that our survey records are up-to-date and precise, reflecting the current state of your property accurately.
#1 – !!!YOUR SATISFACTION IS OUR PRIORITY!!!:
All of us at GHH are committed to providing services that not only meet but exceed your expectations. We invite you to give us a call and thank you in advance for choosing us as your trusted partner in land surveying!






 Located on State Street in New Haven, the old industrial site is now the stuff of great plans. Recently, the City Plan Comission approved plans for the construction of some 235 residential units. This would involve demolishing most of the existing buildings, which have been vacant and locked up.
Located on State Street in New Haven, the old industrial site is now the stuff of great plans. Recently, the City Plan Comission approved plans for the construction of some 235 residential units. This would involve demolishing most of the existing buildings, which have been vacant and locked up.
 The plot of land was not without its challenges. The site had been overworked for 60 years and many drainage problems existed within the trunk storm sewer piping that ran throughout the entire property. A railroad and two cemeteries abutted the properties and the design be modified to appease all neighbors, regulatory agencies and the Town’s stormwater management requirements. The neighbors supported this development because the new design incorporated plans to alleviate flooding they regularly incurred during storm events.
The plot of land was not without its challenges. The site had been overworked for 60 years and many drainage problems existed within the trunk storm sewer piping that ran throughout the entire property. A railroad and two cemeteries abutted the properties and the design be modified to appease all neighbors, regulatory agencies and the Town’s stormwater management requirements. The neighbors supported this development because the new design incorporated plans to alleviate flooding they regularly incurred during storm events. The project was unanimously approved in 2009, but hit a hurdle with the State of Connecticut Department of Transportation. The project planned to re-use the existing driveway to access the site. The State denied use of the entrance because it crossed the Metro North railroad tracks, a site of multiple fatalities. The developer had to put the job on hold and determine another way to access the site. With the railroad abutting the site on the west, cemeteries on the west and north and wetlands on the east, the only access was via a neighboring street, and involved the purchase of properties to do so.
The project was unanimously approved in 2009, but hit a hurdle with the State of Connecticut Department of Transportation. The project planned to re-use the existing driveway to access the site. The State denied use of the entrance because it crossed the Metro North railroad tracks, a site of multiple fatalities. The developer had to put the job on hold and determine another way to access the site. With the railroad abutting the site on the west, cemeteries on the west and north and wetlands on the east, the only access was via a neighboring street, and involved the purchase of properties to do so.