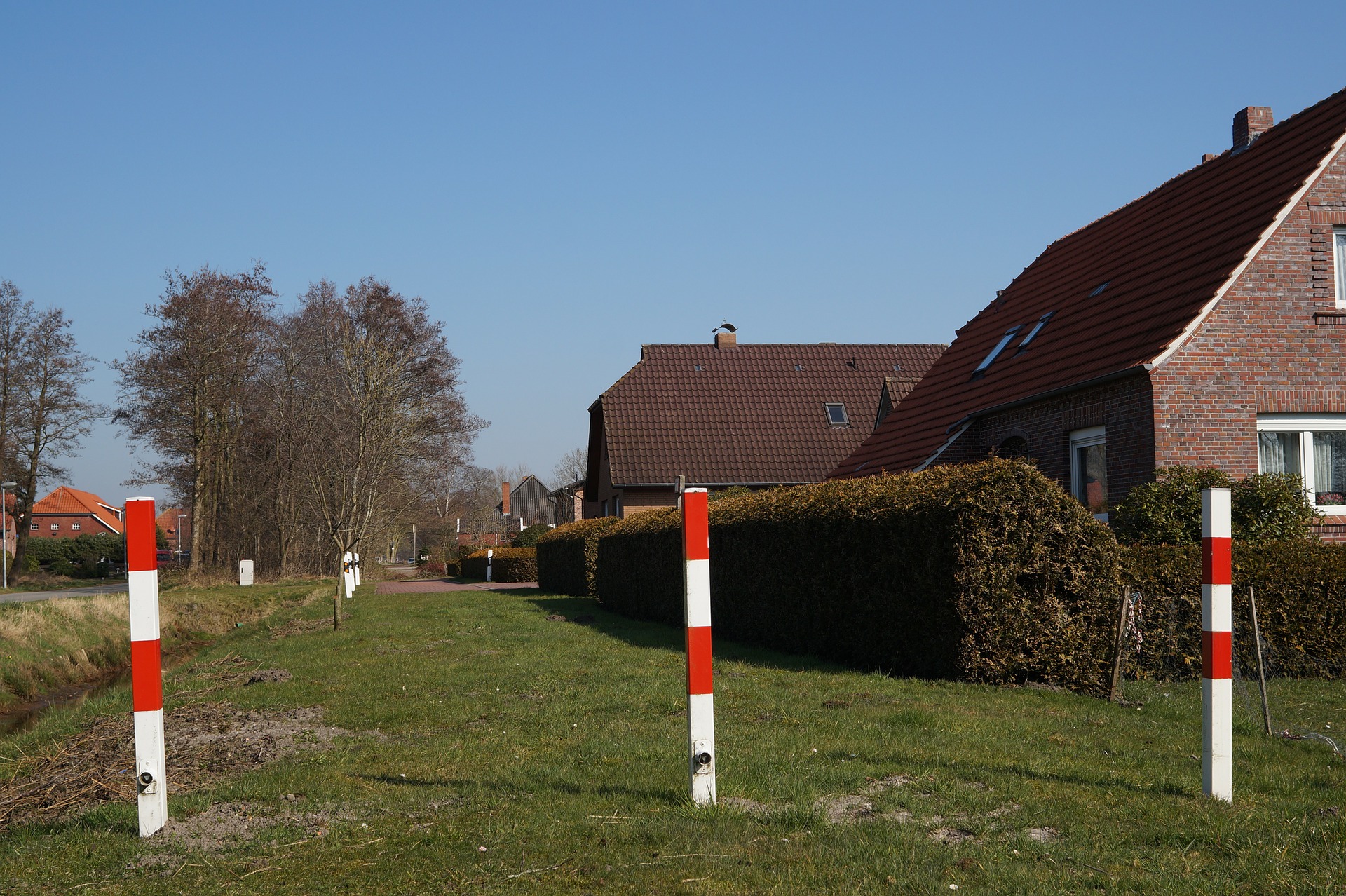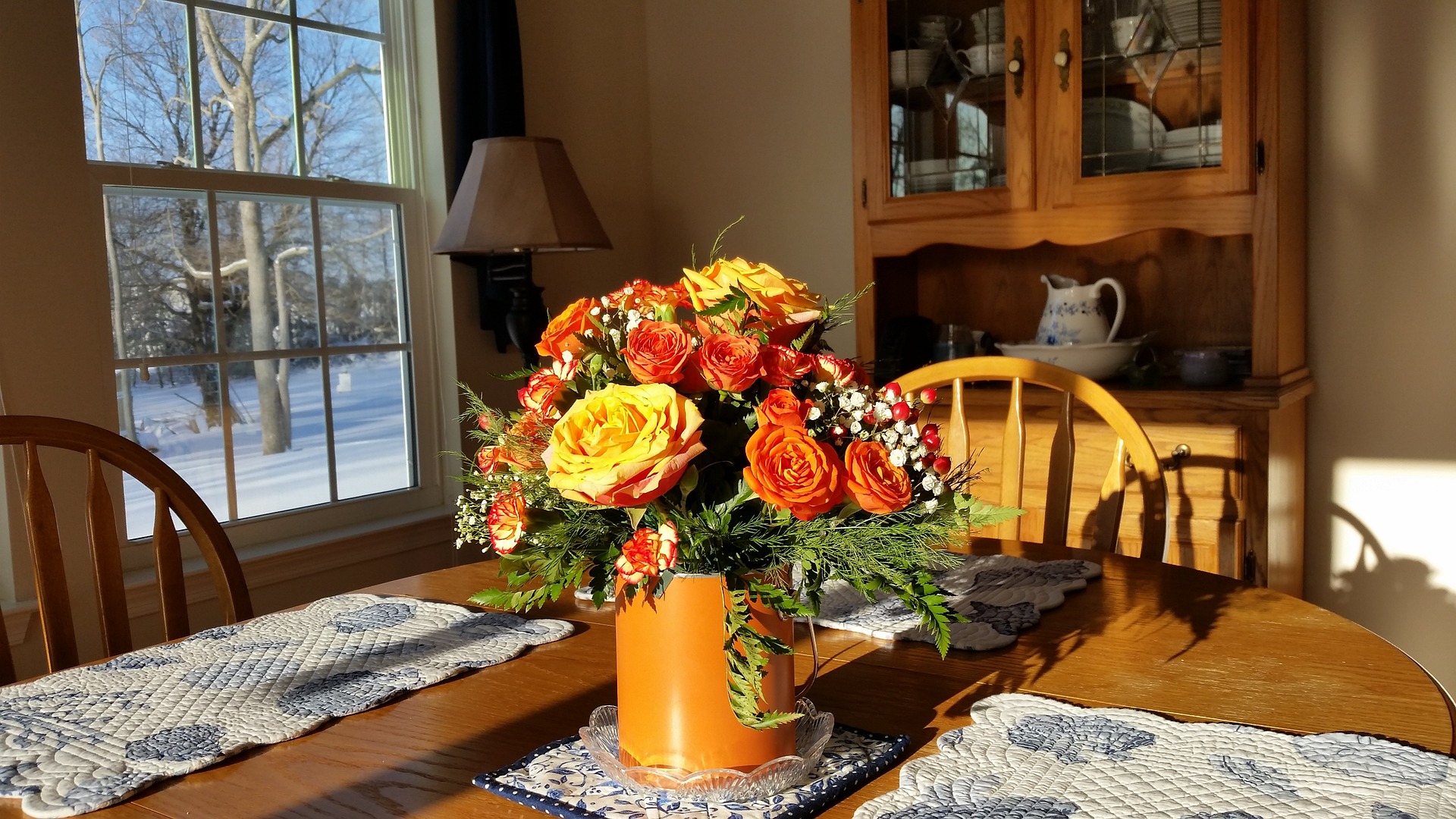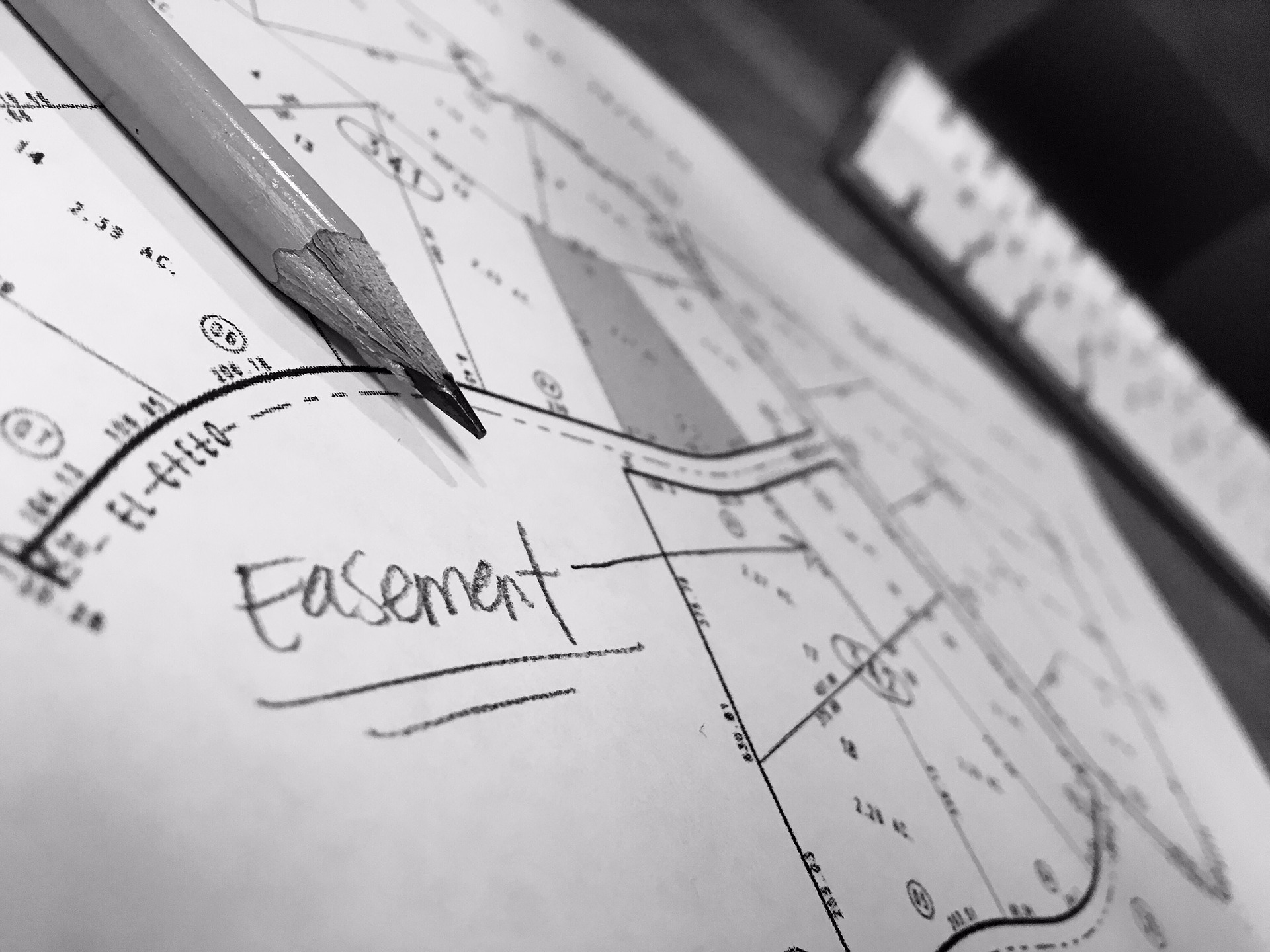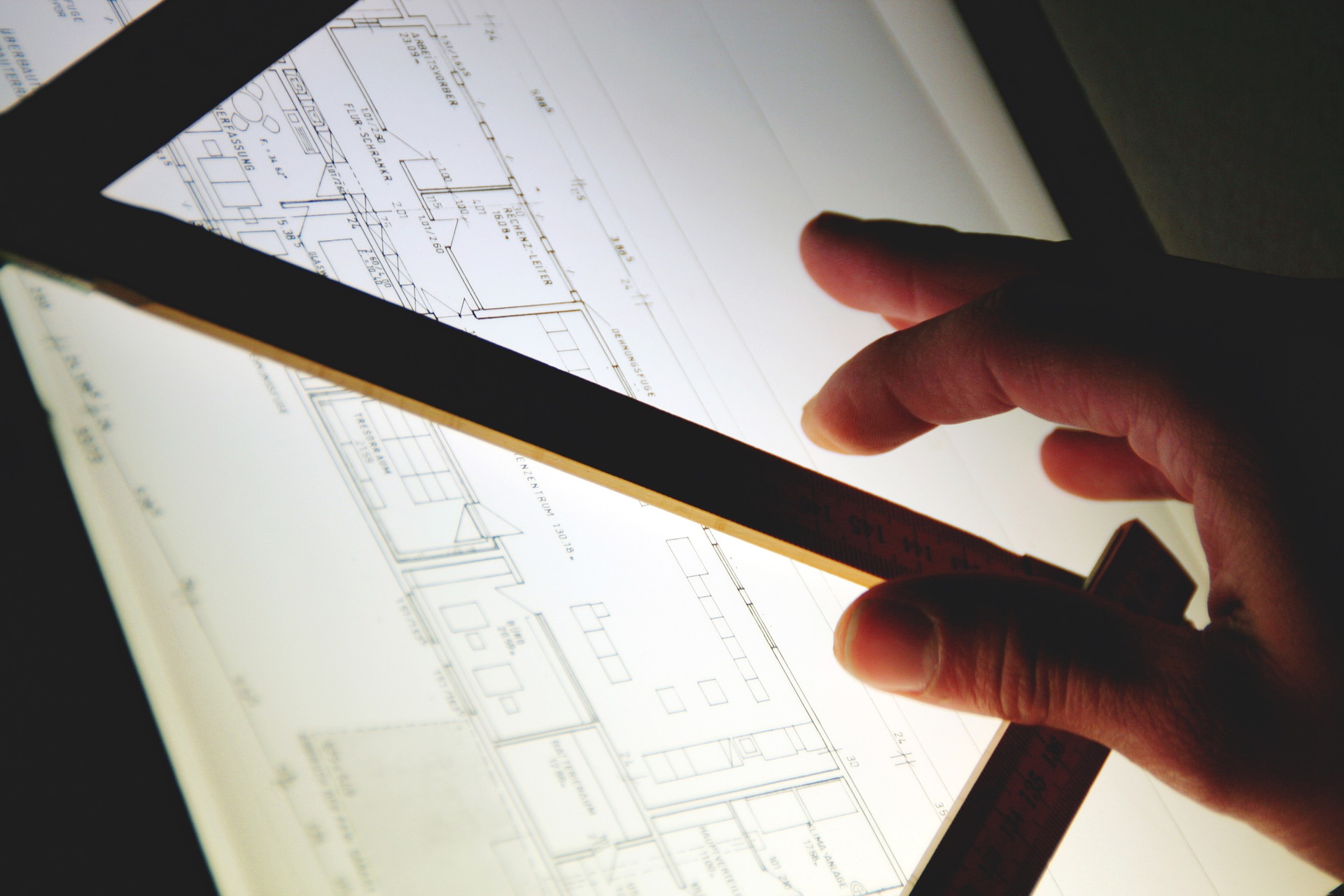When selecting a prospective house or patch of land, most people are easily enticed by the usual factors like location, size, price and even structural design. But acquiring a property means that you need to be mindful of even the tiniest details. Otherwise, you might face unexpected conflicts or the value of your new property may be badly affected later on.
In addition to the “face value” factors like mentioned above, here are some commonly overlooked details when assessing a property. Paying attention to these elements can save you some peace of mind and even money.
Boundary disputes:

Image credit: Pixabay
Adam Hoffman explained in his post ‘Boundary Line Retracement’ how there are two types of boundary placements: ‘on paper’ and ‘on ground’. There are times when the two are not exactly the same and even minute inconsistencies can lead to problems, especially when you plan on developing the land that you are about to purchase.
This is where proper surveying is of utmost importance. The process enables you to set the correct boundaries in accordance with all relevant facets such as geographical, hydrological and other prominent features of the land. Establishing clear boundaries also helps avoid overlapping of plot areas, saving you the potential trouble of disputes against the owner of the land next to yours, ultimately resulting in harmonious relationships between neighbors.
Natural lighting

Image credit: Pixabay
Natural lighting is often taken for granted considering that there are alternative sources of light, but having the advantage of good natural lighting can help you save on your power bills in the long run, not to mention that it promotes positive vibes and has a relaxing effect.
A blog post from Alsaker specified that you should check the entire property including every room of the house to see how natural light flows inside. Take into account as well how the sun changes position and how it affects the lighting. We’ve tackled this as well in our article titled ‘Solar Orientation of Buildings’ and integrating complex scientific components such as solar patterns is not as simple as it sounds, which is why you might need the assistance of an expert.
Easements

Image credit: Pixabay
If you aren’t familiar with easements, we shed light on this important factor in another past article here on the blog section of Godfrey Hoffman Hodge. Check if the property lies on a spot linked to utility placements such as the local power grid.
If the land has a utility easement, you will need to preserve that specific part which may be used for further developments by utility companies to provide better service to the whole community. This means that you won’t be able to install modifications on that spot so as not to cause hindrance to utility improvements.
House or lot number

Image credit: Pixabay
A small detail such as house or lot number also plays a role in assessing the value of a property. According to Sulekha Properties, some numbers are considered more positive than others like 13 for instance which is generally considered as unlucky. You might not be superstitious, but if you have plans on reselling the property in the future, potential buyers might consider it in their decision, and that may result in the value depreciationing.
Blueprint details

Image credit: Pixabay
It’s easy to notice that the nation is booming with construction projects. For example in Miami – one of the country’s prime real estate locations – numerous condo towers and houses are being built, and a report by the New York Times even mentioned that millions of square feet of space are developed which will continue all the way till 2019. It’s also evident from all the listings, with the likes of local real estate experts Discover Homes showing dozens of projects in different phases of construction. And while Miami enjoys a real estate boom, it’s just a small sample as the same thing can be said in many other parts of the US.
With all the ongoing developments, many potential buyers are surely presented with drafts, plans or blueprints, but just like in the earlier section of this article, there may be differences on how everything appears ‘on paper’ and ‘on ground’. You have to scrutinize every detail of the blueprints such as floor plans and ceiling heights, and if these details are overlooked, you may end up with smaller room sections than expected. Work closely with the architect and if possible, look at actual dimensions instead of just relying on diagrams before committing.
These are just some of the factors which are frequently not taken into account right away when assessing a property. There are other things to consider and the best way to cover all bases is through the experience and expertise of professionals in the field. You may get in touch with us through our Contact page to gain extensive insights on these matters.

