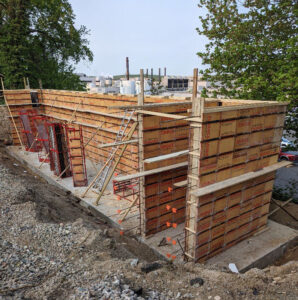
Foundation Rising.
Building a solid foundation is a critical part of any construction project, and it requires careful planning and execution every step of the way. At GHH, we understand the importance of getting every detail right, from the initial site survey to the final construction stakeout. That’s why we’re proud to be part of a project that is now seeing the foundation rising, one form at a time.
This project started with a site survey, which allowed us to gather important information about the site’s topography, existing structures, and potential obstacles. Based on the results of the survey, we were able to develop a site plan that met the client’s needs while also complying with all applicable regulations and zoning requirements. We then worked with the client to obtain the necessary permits, ensuring that the project could move forward.
Now, with the foundation rising, we’re seeing the culmination of all that hard work. The concrete forms are being carefully placed and secured, ensuring that the foundation wall will be strong and stable for years to come. As the foundation takes shape, we’re reminded of the importance of attention to detail and precision in every aspect of the construction process.
At GHH, we take pride in our ability to deliver high-quality surveying and civil engineering services that help our clients achieve their goals. Whether we’re surveying a site, developing a site plan, or providing construction stakeout services, we bring the same level of professionalism and expertise to every project. As we continue to work on this project and watch the foundation rise, we’re excited to see the results of our hard work and dedication taking shape.



